Top Pine Cabin Designs for Family Retreats
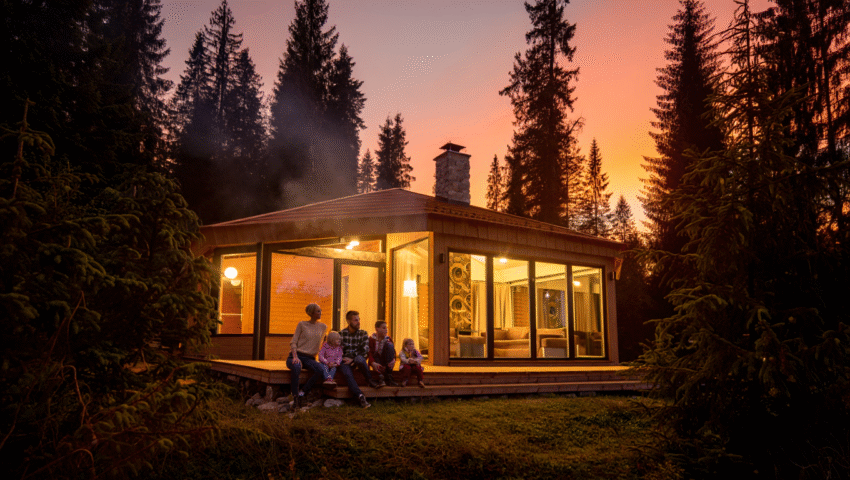
Finding the perfect family getaway can feel challenging. Parents want a place to unwind and reconnect. Kids need space to explore and have fun. A pine cabin offers a unique solution for everyone. It provides a peaceful escape into nature without sacrificing comfort. These structures, built from durable and beautiful pine wood, create a warm, inviting atmosphere. Exploring various pine cabin designs is the first step toward creating a cherished family retreat. Understanding the differences in layouts, interior options, and locations helps families make the best choice. To help you get started, we’ve created a comprehensive checklist, available for download at the end of this article.
Why Families Choose Pine Cabins
Families gravitate towards pine cabins for their unique blend of nature and comfort. The wooden structure provides a tangible connection to the outdoors. This environment encourages families to disconnect from daily routines. They can spend quality time together without digital distractions. The natural insulation of pine also keeps the interior cozy in winter and cool in summer. This makes them a year-round destination for creating lasting memories.
The Appeal of Natural Materials
Pine wood itself is a major draw. Its light color brightens interiors and creates a sense of spaciousness. The subtle scent of pine is known to have a calming effect. This biophilic connection to nature significantly enhances the retreat experience. It helps reduce stress and promotes a sense of well-being. A study from the University of British Columbia (2018, Vancouver) found that visual exposure to wood elements in an interior space lowered sympathetic nervous system activation, which is responsible for the ‘fight or flight’ stress response. These benefits make pine cabin designs an excellent choice for a restorative family vacation.
Creating a Digital-Detox Zone
A cabin environment naturally encourages less screen time. Families can design their space to promote interaction. Think of a living room with a fireplace as the central focus instead of a television. A large dining table can host board games after dinner. Bookshelves filled with classics invite quiet reading. By intentionally designing for togetherness, these family pine cabins become true sanctuaries. It’s about building an environment where conversation and shared activities flourish. Many families find this intentional disconnection from technology brings them closer.
A well-designed pine cabin is more than just a building. It becomes a backdrop for family history. The goal is to craft a space that feels both adventurous and safe. It should be a place where both parents and children can relax and recharge. The right design makes this connection to nature and to each other feel effortless.
The best design merges the structure with its natural surroundings. A cabin should feel like it grew from the land, not just placed upon it.
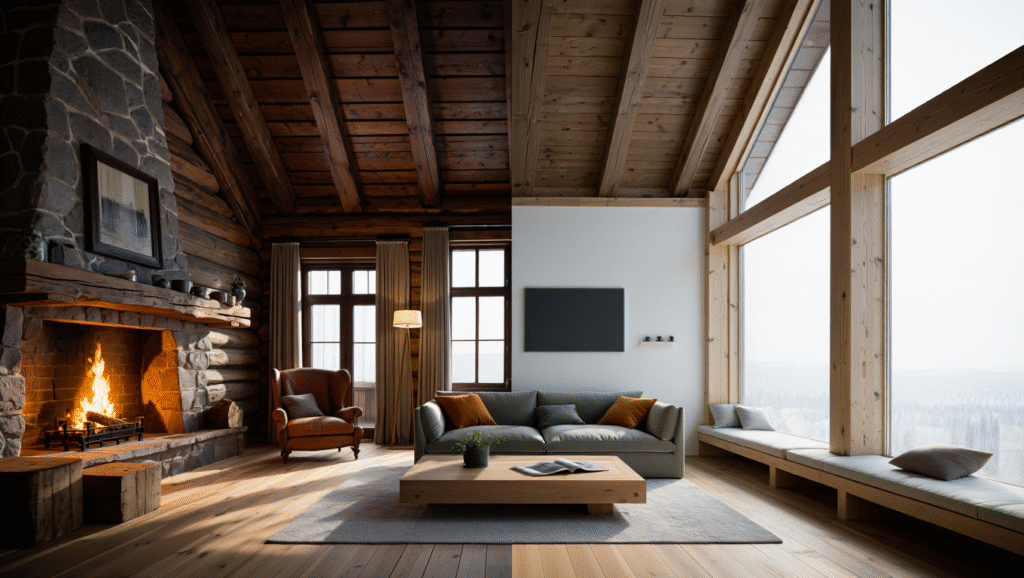
Modern vs Rustic Cabin Designs
Choosing between a modern and a rustic aesthetic is a fundamental decision. This choice influences everything from the roofline to the kitchen faucets. A rustic design embraces traditional, rugged elements. It often features visible log work and stone fireplaces. A modern approach favors clean lines, large glass windows, and a minimalist feel. Neither style is better than the other; the right choice depends entirely on a family’s personal taste. Many excellent pine cabin designs blend elements of both for a unique, transitional look.
Defining Your Cabin’s Personality
The style sets the tone for your entire retreat. Do you imagine a cozy shelter after a day of hiking, with a fire crackling in a stone hearth? That points toward a rustic design. Or do you prefer a sleek, open space with panoramic views of the forest, blurring the line between indoors and out? That suggests a modern approach. Understanding your family’s vacation style will guide you to the perfect aesthetic.
Blending Styles for a Unique Look
You do not have to choose one extreme. Many families find a hybrid style to be the perfect compromise. This could mean a cabin with a traditional shape but with large, modern windows. It might feature reclaimed wood beams alongside stainless steel appliances. Here is a quick comparison:
- Rustic Designs
- Exposed, rough-hewn logs or beams.
- Natural, unpainted wood finishes.
- Large, traditional stone fireplaces.
- Smaller, divided windows (mullions).
- Warm, earthy color palettes.
- Modern Designs
- Sleek lines and simple geometric shapes.
- Large, floor-to-ceiling windows.
- Minimalist hardware and fixtures.
- Open-concept floor plans.
- Neutral colors with bold accents.
Ultimately, the goal is to create a space that feels authentic to your family. Combining styles can result in a cabin that is both timeless and personal. These thoughtfully designed pine retreat homes become a true reflection of the people who enjoy them.
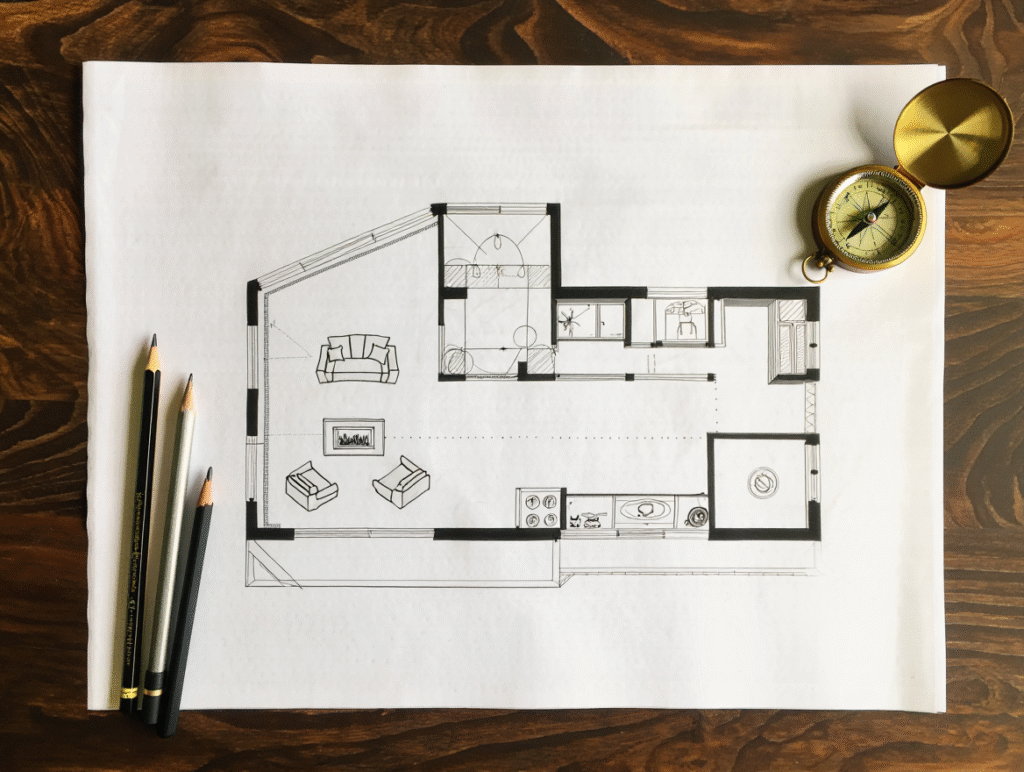
Popular Cabin Floor Plans
The layout of a cabin is its heart. It dictates how your family interacts within the space. A good floor plan feels intuitive and comfortable. It should provide a balance of private rooms and communal gathering areas. Open-concept layouts are extremely popular because they promote a sense of togetherness. The kitchen, dining area, and living room flow into one another. This allows family members to be in different zones while still sharing the same space. Considering various pine cabin designs will reveal a range of effective layouts.
Comparing Classic Layouts
Different architectural styles offer distinct floor plans. Each has its own benefits depending on the building site and family size. An A-frame is iconic and great for snowy regions. A chalet often features a second-story balcony. A ranch-style cabin provides easy, single-level living.
Here is a comparison of common cabin floor plans:
| Feature | A-Frame | Chalet | Ranch |
| Primary Shape | Triangular, steep roof | Rectangular with gabled roof | Long, single-story profile |
| Best For | Snowy climates, small families | Mountain views, larger groups | Accessibility, all ages |
| Window Style | Large gable-end windows | Expansive glass walls, balcony | Standard-sized, evenly spaced |
| Living Space | Cozy, often with a loft | Open, two-story great room | Spread out, defined rooms |
Choosing the Right Layout for Your Family
Selecting the right layout involves thinking about your daily vacation rhythms. Does your family cook large meals together? An expansive kitchen with an island is a must. Do you need a separate, quiet space for reading or working? Consider a small den or a loft.
“A floor plan isn’t just a drawing; it’s a script for how a family will live and make memories in a space,” says Mark Bollis, an architect specializing in residential homes. Thinking through these scenarios helps you choose from the many available cabin floor plans that best suit your needs.
The best layout makes life easier and more enjoyable. It should feel both functional for activities and relaxing for downtime. This careful planning ensures your cabin is a perfect fit from the moment you walk in. A well-considered layout is crucial for successful pine retreat homes.
Multi-Bedroom Layouts
For most families, multiple bedrooms are non-negotiable. A successful retreat requires spaces for both togetherness and solitude. Private bedrooms give everyone a place to decompress after a day of activities. The number and arrangement of these rooms are key considerations in family pine cabins. Smart design can accommodate multiple guests without making the cabin feel cramped. It’s all about efficient use of space.
Designing for Privacy and Comfort
A primary suite on the main floor is a popular feature. It provides convenience and privacy for parents. Guest bedrooms or kids’ rooms can be located upstairs or in a separate wing. Bunk rooms are an excellent solution for accommodating multiple children. They are space-efficient and create a fun, camp-like atmosphere. When evaluating cabin floor plans, pay attention to the location of bedrooms relative to the main living areas to minimize noise transfer.
Smart Space-Saving Solutions
Maximizing sleeping capacity is often a priority. Here are some effective strategies used in many pine cabin designs:
- Bunk Beds: The classic choice for kids’ rooms, allowing you to sleep four or more in a single room.
- Lofts: An open loft area can easily serve as an extra sleeping space with futons or pull-out sofas.
- Daybeds: A daybed in a common area or den can function as a sofa during the day and a bed at night.
- Murphy Beds: These beds fold up into the wall, providing a flexible sleeping solution without taking up permanent floor space.
These solutions allow even a moderately sized cabin to host extended family or friends. Thoughtful planning ensures everyone has a comfortable place to rest. Good cabin interior ideas can make every room feel special. The goal is to create a welcoming environment for everyone who visits your retreat.
Compact Weekend Retreats
Not every family needs a massive lodge. Sometimes, a smaller, cozier cabin is the perfect fit. Compact weekend retreats are designed for efficiency and simplicity. They offer all the benefits of a cabin getaway in a smaller footprint. This often makes them more affordable to build and easier to maintain. These designs focus on multi-functional spaces and smart storage solutions. They prove that you do not need a lot of square footage to have a great family escape. Excellent pine cabin designs are available for all sizes.
The Philosophy of Small-Space Living
Living in a smaller space encourages a simpler lifestyle. It forces you to be intentional about what you bring into the home. Every object has a purpose. This minimalist approach can be very refreshing. In a compact cabin, the focus shifts from accumulating things to experiencing moments. The design often emphasizes a strong connection to the outdoors, with large windows and easy access to a deck or patio. This makes the surrounding nature feel like an extension of the living space.
Maximizing Every Square Foot
Smart design is critical in a smaller cabin. An open-concept layout makes the main living area feel larger than it is. Vaulted ceilings can also create a sense of spaciousness. Built-in furniture, such as window seats with storage or a dining nook with benches, can save valuable floor space. When considering cabin floor plans for a smaller structure, look for designs that minimize hallways and other wasted space. A well-designed compact cabin feels clever and comfortable, never cramped.
These smaller pine retreat homes are perfect for families who want a simple, accessible getaway. They offer a chance to enjoy nature and each other’s company without the burden of a large property. It is a fantastic option for a first-time cabin owner.
Your cabin's interior should be a sanctuary. Use natural textures and a calm color palette to create a space that feels both grounding and uplifting.
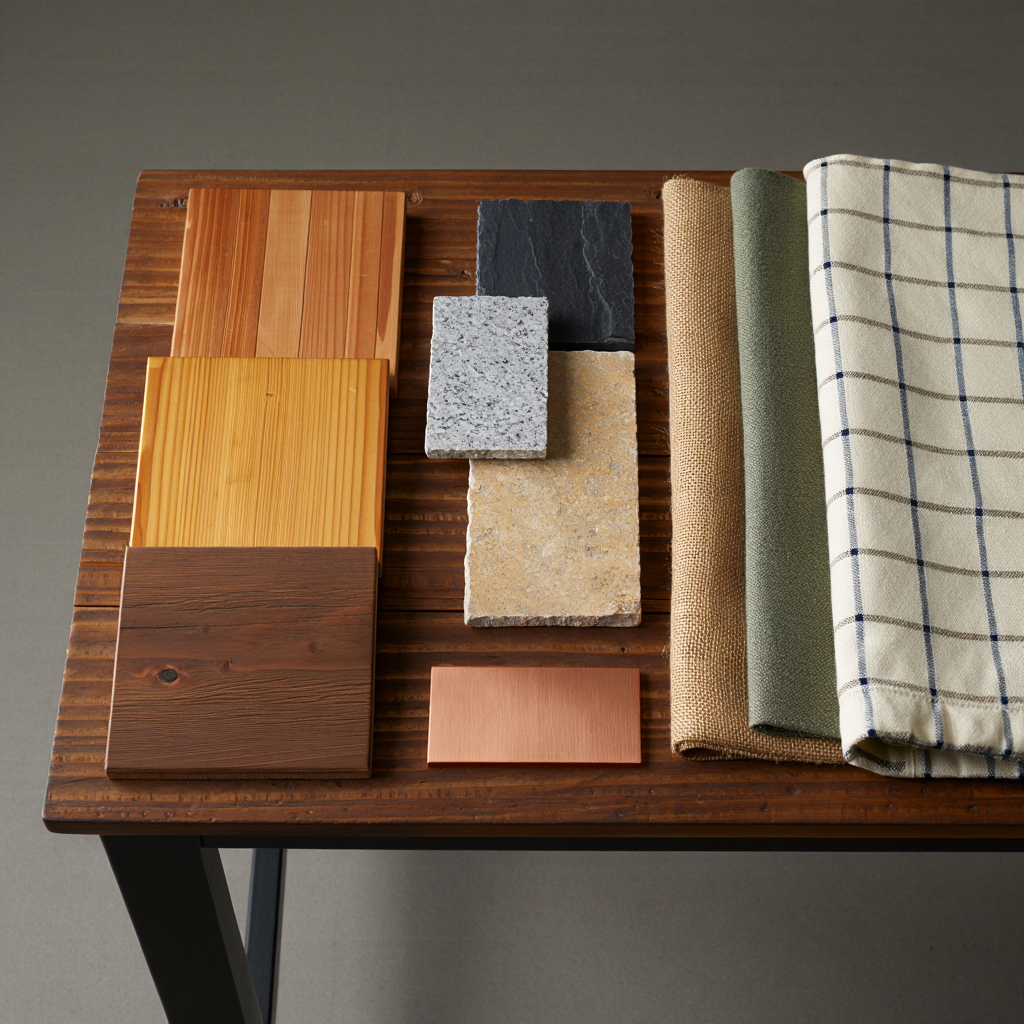
Customizable Interiors
The exterior of a cabin connects you to nature, but the interior is where you truly live. Customizing the inside of your cabin is what makes it feel like home. This is your chance to infuse your family’s personality into the space. From the color of the wood stain to the style of the light fixtures, every choice matters. These decisions transform a basic structure into a personalized haven. There are endless cabin interior ideas to explore.
Choosing Your Interior Style
The interior design should complement the cabin’s architecture. For a rustic cabin, you might choose warm-toned wood, a stone fireplace surround, and comfortable, oversized furniture. For a modern cabin, you might opt for a lighter wood finish, minimalist black metal accents, and sleek, low-profile furniture. Many families enjoy a “modern rustic” blend. This style combines the warmth of traditional cabin elements with the clean lines and functionality of modern design.
A Step-by-Step Guide to Personalizing Your Space
Creating a cohesive interior takes some planning. Follow these steps to design a space you will love.
Start by gathering inspiration. Look at magazines and online galleries for pine cabin designs and interior styles you admire. Create a mood board to help you visualize how different elements will work together.
Step 1: Select Your Wood Finish. The finish on the interior pine walls and ceilings sets the tone for the entire space. You can choose a clear coat to highlight the natural wood grain, a light stain for a Scandinavian feel, or a medium stain for a more traditional look.
Step 2: Plan Your Kitchen and Bathrooms. These are the most functional rooms in the cabin. Choose durable and stylish materials. For the kitchen, consider butcher block or granite countertops. In the bathrooms, slate tile floors and simple, functional vanities work well. These areas are great places to inject some of your personal cabin interior ideas.
Step 3: Choose Your Flooring. Hardwood floors are a classic choice for cabins. They are durable and easy to clean. Area rugs can add warmth, color, and texture. For bedrooms, wall-to-wall carpeting can create a cozier feel.
Step 4: Select Lighting and Fixtures. Lighting has a huge impact on the ambiance. Use a mix of overhead, task, and accent lighting. Dimmers are a great addition to living areas and bedrooms. Choose hardware and fixtures that match your overall style, whether it is rustic bronze or modern matte black.
Step 5: Furnish and Decorate. This is the final layer. Choose comfortable, durable furniture that fits the scale of the rooms. Add personal touches with textiles like curtains and throw pillows, artwork, and family photos.
By following these steps, you can create a personalized and inviting interior. This process ensures your family pine cabins become a true home away from home.
Best Locations for Family Cabins
The location of your cabin is just as important as its design. The right setting enhances the entire retreat experience. Families should look for locations that match their interests. Do you love hiking and mountain biking? A cabin in a forested, mountainous region would be ideal. Do you prefer swimming, boating, and fishing? A lakeside property would be a perfect choice. The environment surrounding your cabin becomes your extended playground.
Mountain, Lake, or Forest?
Each type of location offers a unique set of activities and a different atmosphere. Mountain locations provide dramatic views and access to trails. They are great for all four seasons, offering skiing in the winter and hiking in the summer. Lakefront properties are a paradise for water sports enthusiasts. They offer a tranquil setting for relaxing by the water. Forested locations provide a sense of seclusion and immersion in nature. They are perfect for families who want to feel truly away from it all. Exploring various pine retreat homes in different settings can help you decide.
Factors to Consider When Choosing a Location
Beyond the type of environment, there are practical factors to consider. How far are you willing to travel for a weekend trip? Accessibility is key. Check the year-round road access, especially if you are considering a mountain location where snow can be an issue. Proximity to a small town can be convenient for grocery runs and supplies. Also, research local regulations and zoning for building. Some areas have specific restrictions on the size and style of structures. Choosing a location is a big decision, so take your time and do your research. A great location elevates good pine cabin designs.
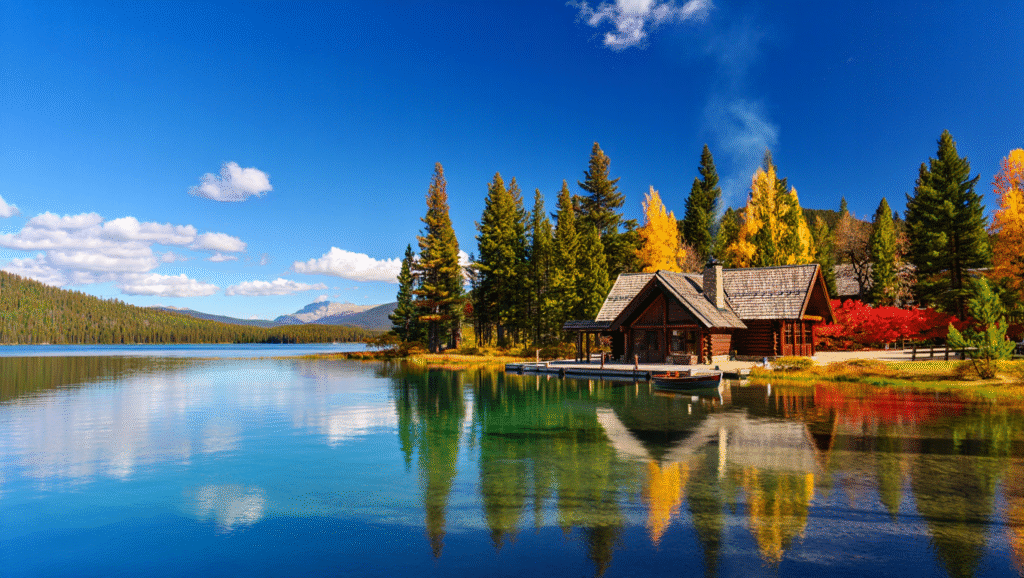
Outdoor Additions (Decks, Porches)
A cabin’s living space is not confined by its walls. Decks, porches, and patios are essential additions. They serve as a bridge between the comfort of the indoors and the beauty of the outdoors. A well-designed outdoor area can double your usable living space. It provides a place for dining, relaxing, and entertaining while surrounded by nature. These features are a hallmark of great family pine cabins.
Designing the Perfect Outdoor Space
The best outdoor spaces are designed with specific activities in mind. A large, open deck is perfect for sunbathing and hosting barbecues. A screened-in porch offers a bug-free zone for enjoying summer evenings. A covered front porch with rocking chairs is a classic spot for sipping morning coffee. Think about how your family will use the space. Consider factors like sun exposure, prevailing winds, and the view when planning the location and design of your outdoor additions.
Popular Features for Outdoor Living
“Your cabin’s deck is another room of the house—treat its design with the same care and intention,” advises Laura Miller, a landscape architect.
To make your outdoor space more functional and enjoyable, consider adding features like a fire pit for evening gatherings. An outdoor kitchen or built-in grill makes alfresco dining a breeze. Comfortable and durable outdoor furniture is a must. String lights or landscape lighting can create a magical ambiance after dark. These additions transform a simple deck into a true outdoor living room, enhancing your family’s enjoyment of the property. Considering these features is an important part of reviewing pine cabin designs.
Energy Efficiency in Pine Cabins
An energy-efficient cabin is comfortable, affordable to operate, and environmentally friendly. Modern building techniques and materials can make a pine cabin surprisingly efficient. The natural properties of wood are a great starting point. Wood has a high thermal mass, meaning it absorbs and holds heat. This helps to keep the cabin warm in the winter and cool in the summer, naturally regulating the indoor temperature. This is a key benefit of pine cabin designs.
Leveraging Natural Materials
The solid wood walls of a pine cabin are excellent insulators. A joint study by the U.S. Department of Energy and the Log Homes Council (2019, Washington D.C.) demonstrated that the thermal mass of solid wood walls can make them more energy-efficient than traditional stick-frame construction, despite having a lower R-value. To maximize this natural advantage, it is crucial to properly seal all joints between the logs or timbers. This prevents air leakage, which is a major source of energy loss.
Modern Technology for Efficiency
Beyond the wood itself, modern technology plays a big role in efficiency. High-performance windows with double or triple panes and low-E coatings are essential. They let in light while preventing heat transfer. Proper insulation in the roof and floor is also critical. Many builders use spray foam or rigid foam insulation to create a tight building envelope. For heating and cooling, consider energy-efficient options like a geothermal heat pump or a high-efficiency wood stove. These investments pay off in lower utility bills and increased comfort. Good cabin interior ideas also include using ceiling fans to circulate air.
The most sustainable cabin is one that is built to last. Prioritize high-quality materials and timeless design over fleeting trends.
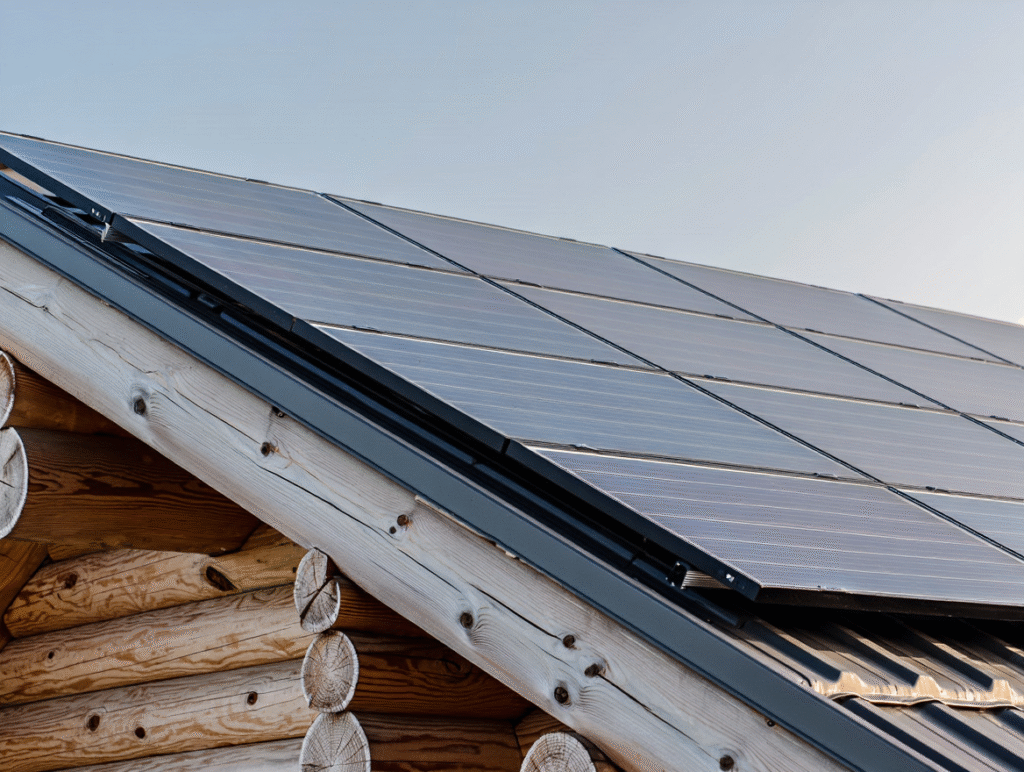
Cost and ROI
Building or buying a pine cabin is a significant financial investment. It is important to understand the costs involved and the potential return on investment (ROI). The total cost can vary widely based on size, location, materials, and level of finish. A small, simple cabin might cost as much as a standard suburban home, while a large, custom-built lodge can be much more. A well-built cabin in a desirable location can be an excellent investment.
Understanding the Total Cost of Ownership
The purchase price is just the beginning. Be sure to budget for other expenses. These include the cost of the land, site preparation, and utility connections. You will also have ongoing costs like property taxes, insurance, and year-round maintenance. If you plan to rent out your cabin, there will be management fees and cleaning costs. A market analysis from the National Association of Realtors (2022, Chicago) indicated that short-term rental properties in popular vacation destinations can generate significant annual income, often offsetting a majority of ownership costs. Carefully research all potential expenses to create a realistic budget for your pine retreat homes.
Tips for First-Time Buyers
Navigating the process of acquiring a cabin can be complex. Here are some tips for those new to the experience.
First, work with a real estate agent who specializes in rural or vacation properties. They will have expertise that a general agent might lack. Second, get a thorough inspection. Cabins have unique systems and potential issues, such as pests or well and septic systems, that require a specialist’s eye. Third, understand financing. Getting a mortgage for a second home or a rural property can be different from financing a primary residence. Finally, think long-term. Buy a cabin that your family can grow into. Consider future needs when looking at pine cabin designs and layouts. Careful planning will help you make a wise and rewarding investment.
Maximizing Your Cabin’s Value
The value of your cabin is tied to its quality and location. But it is also influenced by its potential to generate rental income. Many families use their cabin for part of the year and rent it out to other vacationers the rest of the time. This can help cover the mortgage and other costs. If this is part of your plan, choose a location with strong tourist appeal. Equip the cabin with desirable amenities like a hot tub, high-speed internet, and a well-stocked kitchen. A well-maintained and thoughtfully appointed cabin will attract renters and command a higher price, boosting your overall ROI.
FAQ
How do I choose the right size for a family pine cabin?
Consider your immediate family size and how often you plan to host guests. A good rule of thumb is to have enough beds for your core family plus one extra guest room or a flexible space like a loft. Review various cabin floor plans to see how different square footages are utilized. Don’t just look at the number of bedrooms, but also the size of the common areas.
Why is pine a good material for a cabin?
Pine is a popular choice because it is durable, affordable, and sustainable. It is a softwood, which makes it easier to work with than hardwoods, reducing construction costs. Pine has a beautiful light color and a classic rustic look. Its natural insulating properties also contribute to the cabin’s energy efficiency.
What is better: a prefab kit or a custom-built cabin?
A prefab kit can be more affordable and faster to build. The pine cabin designs are pre-engineered, which simplifies the process. A custom-built cabin offers complete design freedom. You can tailor every aspect of the home to your specific needs and the unique features of your land. The best choice depends on your budget, timeline, and desire for customization.
Discover real-life inspiration for pine cabin designs with this immersive video tour. Explore how a modern minimalist luxury cabin in a pine forest becomes a perfect family retreat, blending natural materials, smart layouts, and seamless connections to nature.
Conclusion
Choosing the right pine cabin designs is about creating a space where your family can thrive. It is a place to step away from the noise of daily life and reconnect with what truly matters. From the warmth of the wood to the thoughtfully planned layout, every element contributes to this sanctuary. Whether you prefer a rustic retreat nestled in the woods or a modern lodge with mountain views, the perfect cabin is waiting. Take the time to explore your options, consider your family’s unique needs, and plan carefully. The result will be more than just a building; it will be a cherished home base for a lifetime of memories. Start planning your family’s perfect pine cabin retreat today.
Planning your dream cabin can feel overwhelming. To simplify the process and ensure you don’t miss a single detail, we’ve compiled everything from this guide into one easy-to-use checklist. Download our free “Ultimate Pine Cabin Planner” to guide you through every step, from initial budget to final decoration. It’s your roadmap to a successful family retreat.
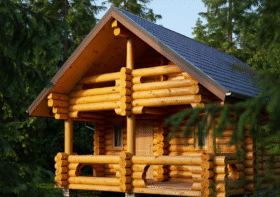
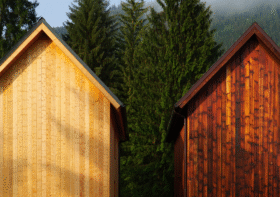
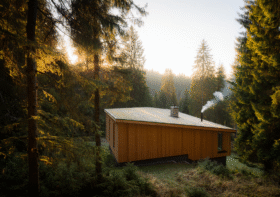
Leave a Reply